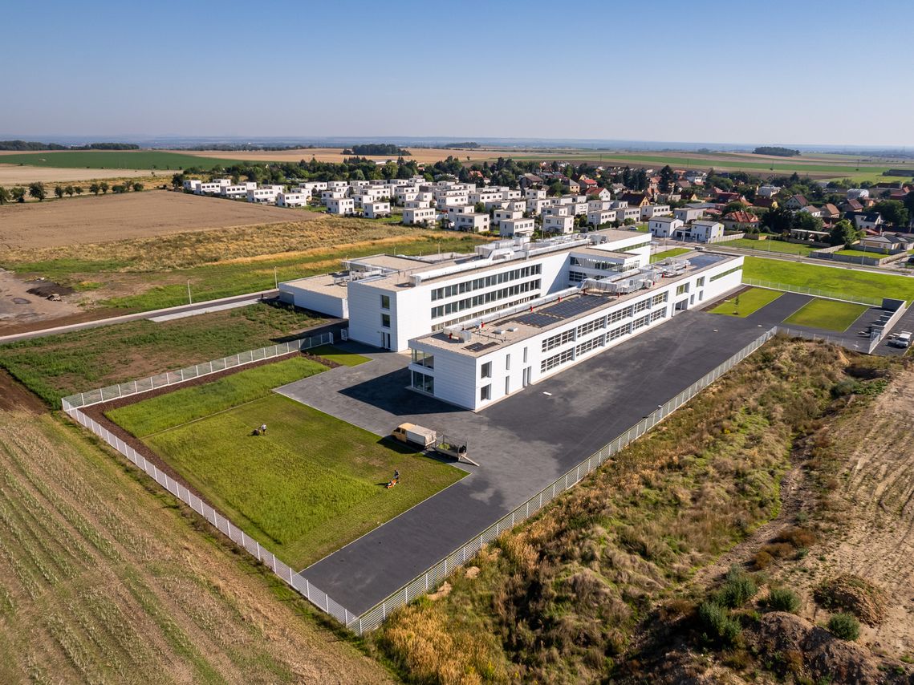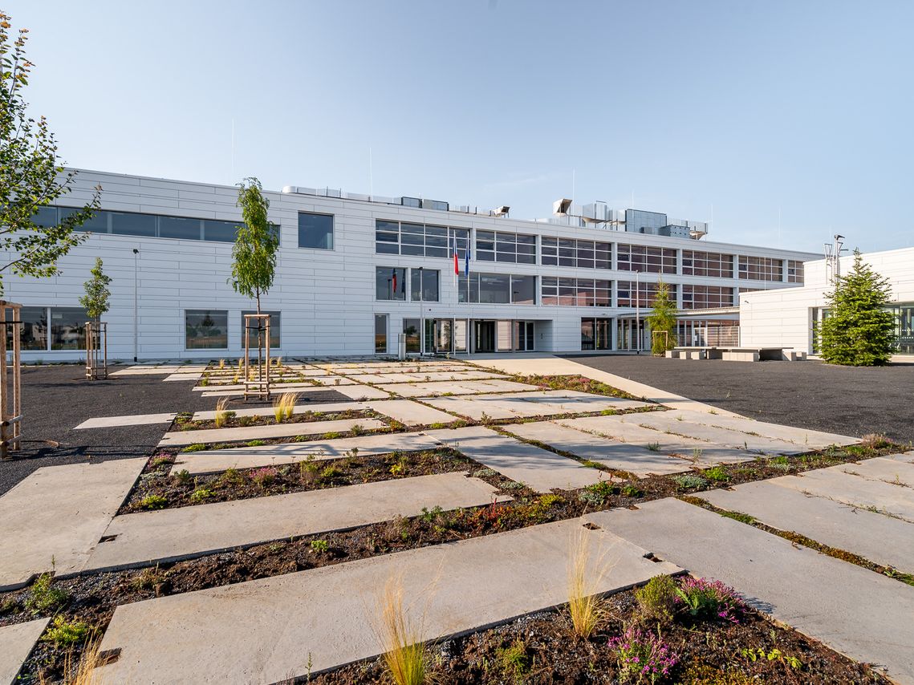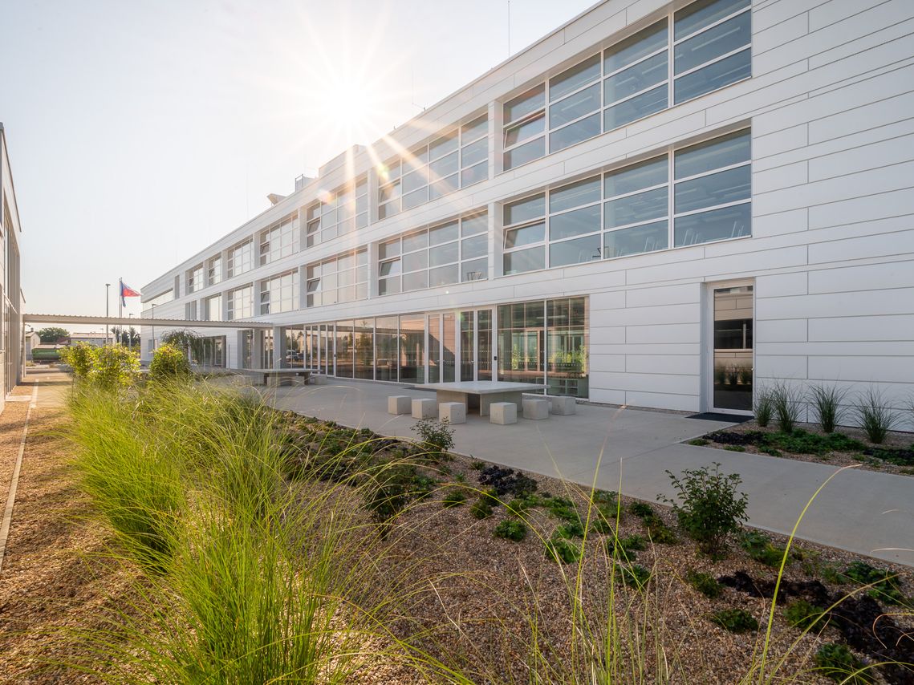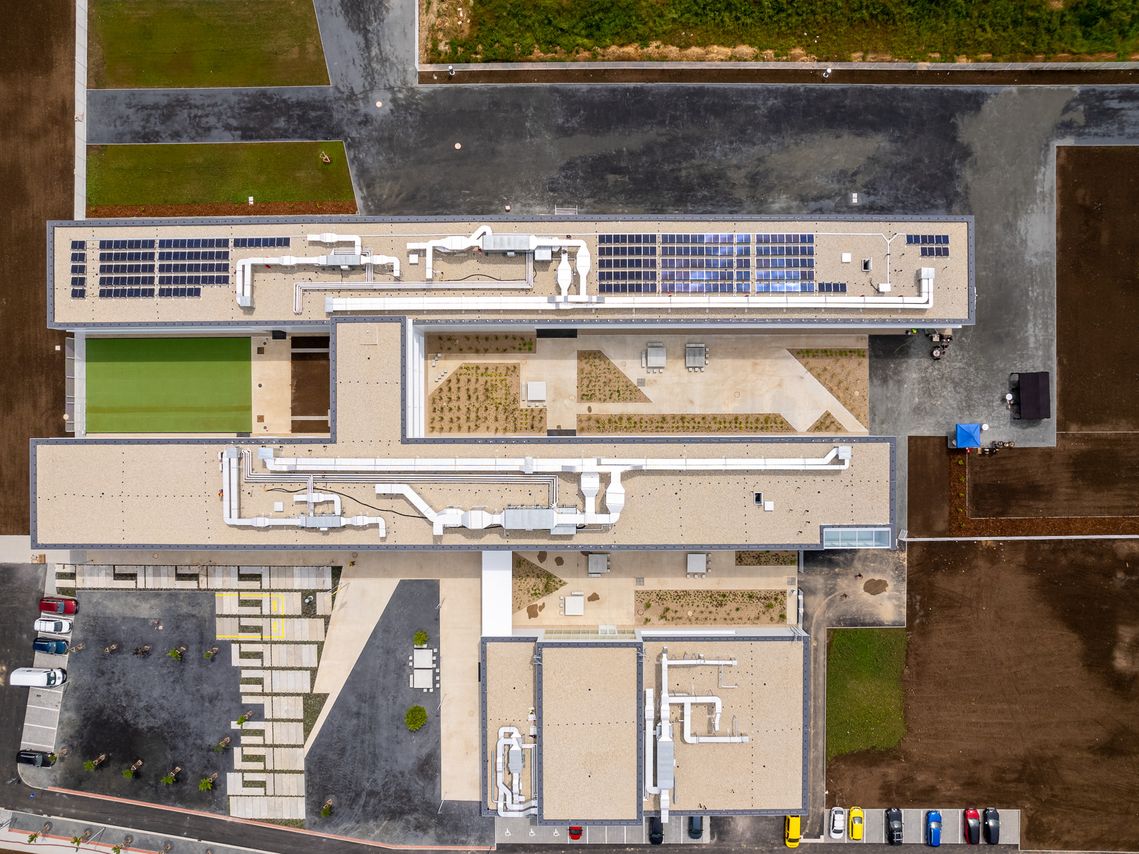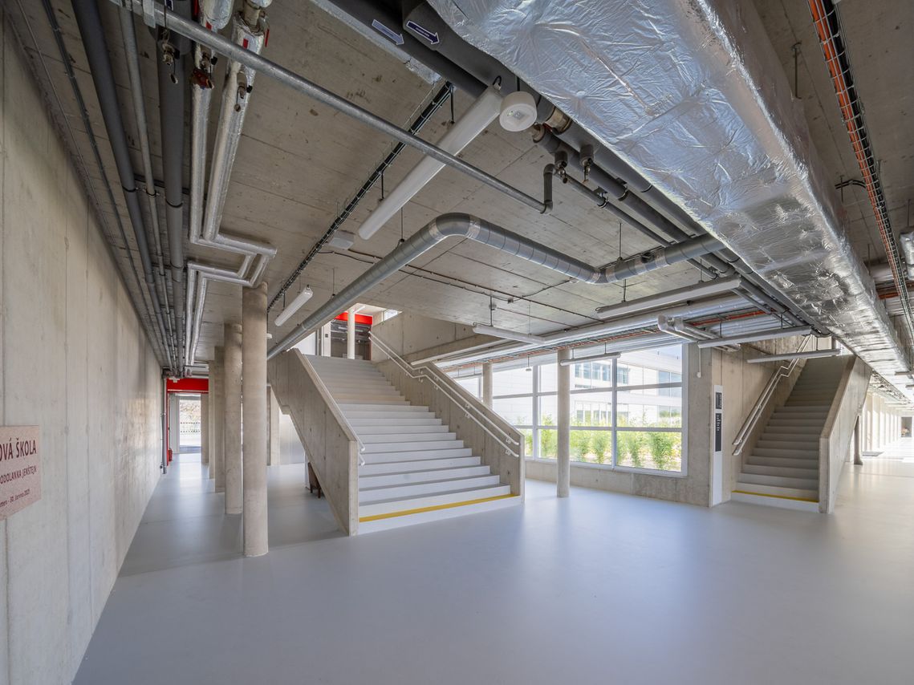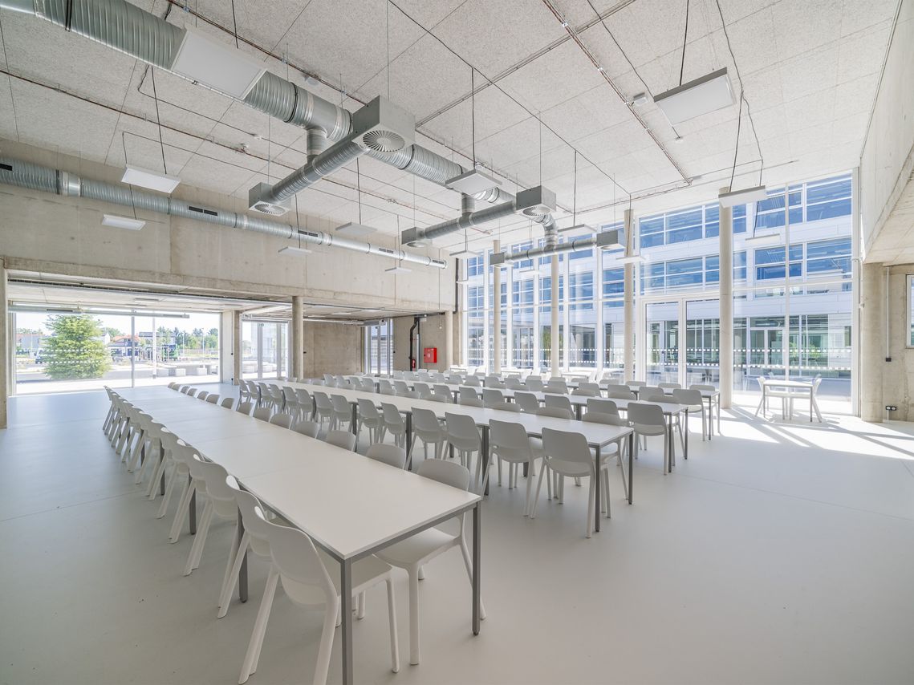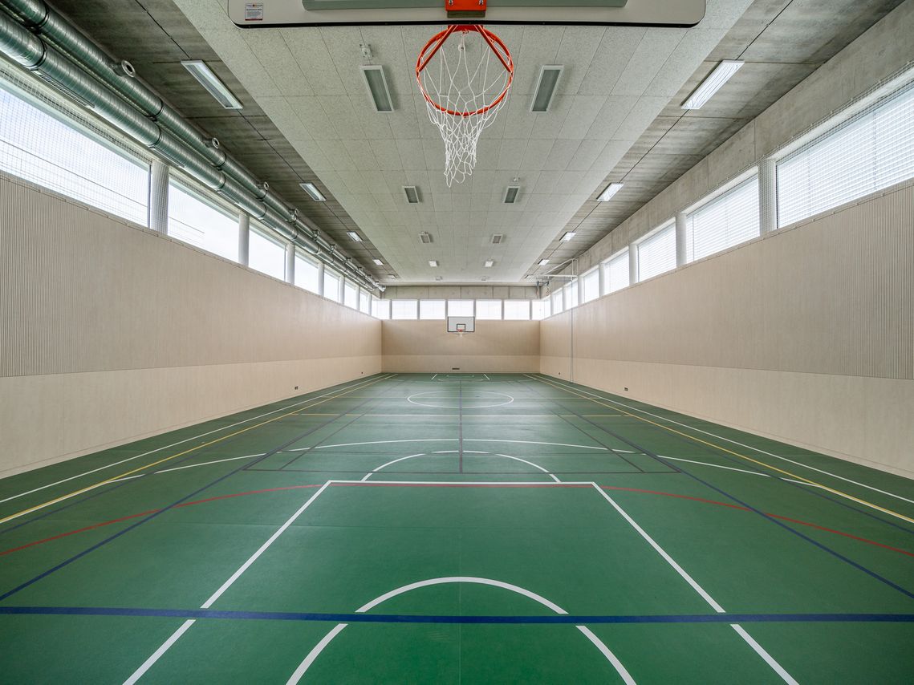Construction of an associated primary school in Přezletice
07/2021–04/2023
The complex serves as an associated primary school for the villages Přezletice, Podolanka a Jenštejn. The two educational buildings are complemented by a cafeteria. The load-bearing structure consists of walls and columns made of monolithic reinforced concrete which is also visually part of the interior. The façade is made of a ventilated cladding made of metal cassettes. The school buildings are of passive standard, with heat pumps for heating and photovoltaic panels producing part of the energy. An automatic system controls the indoor environment and the blinds. The project also includes outdoor areas for sport, leisure and social events. We led the construction and participated in the supply of technical equipment as well.
The project was awarded the Prize of the Foundation for the Development of Architecture and Construction as Building of the Year of the Central Bohemia Region 2023.
The complex serves as an associated primary school for the villages Přezletice, Podolanka a Jenštejn. The two educational buildings are complemented by a cafeteria. The load-bearing structure consists of walls and columns made of monolithic reinforced concrete which is also visually part of the interior. The façade is made of a ventilated cladding made of metal cassettes. The school buildings are of passive standard, with heat pumps for heating and photovoltaic panels producing part of the energy. An automatic system controls the indoor environment and the blinds. The project also includes outdoor areas for sport, leisure and social events. We led the construction and participated in the supply of technical equipment as well.
The project was awarded the Prize of the Foundation for the Development of Architecture and Construction as Building of the Year of the Central Bohemia Region 2023.
