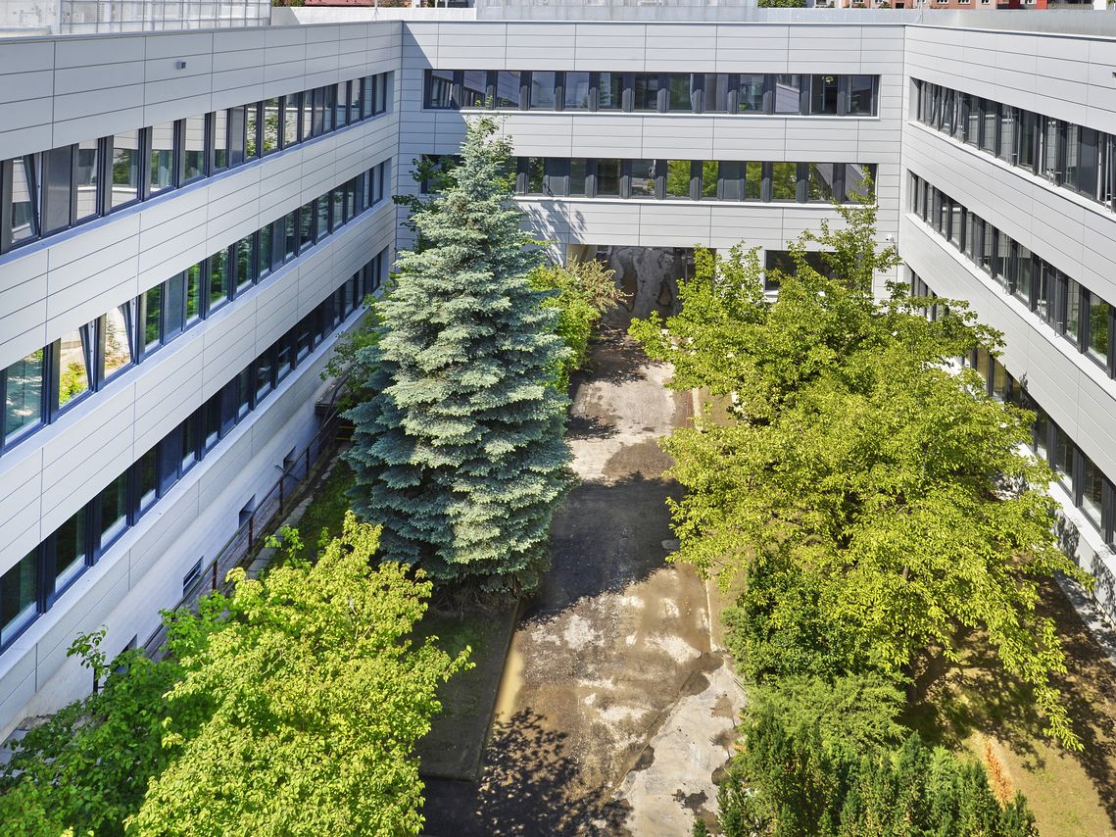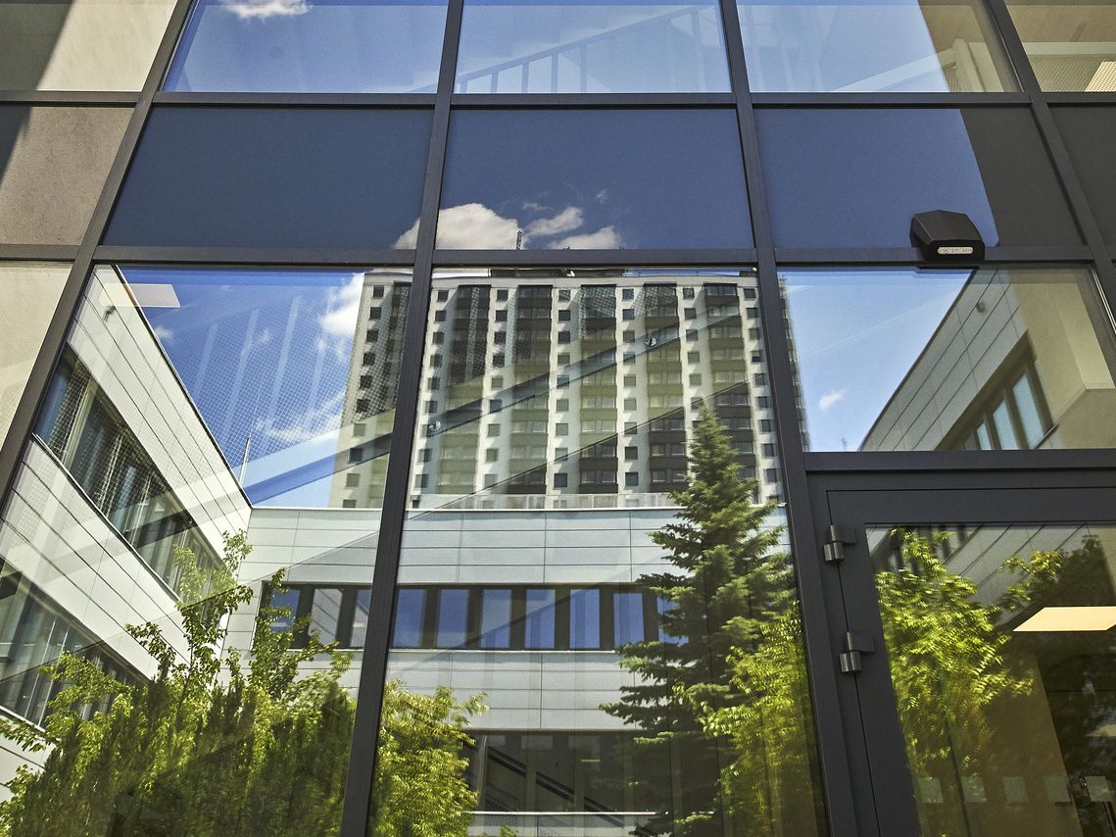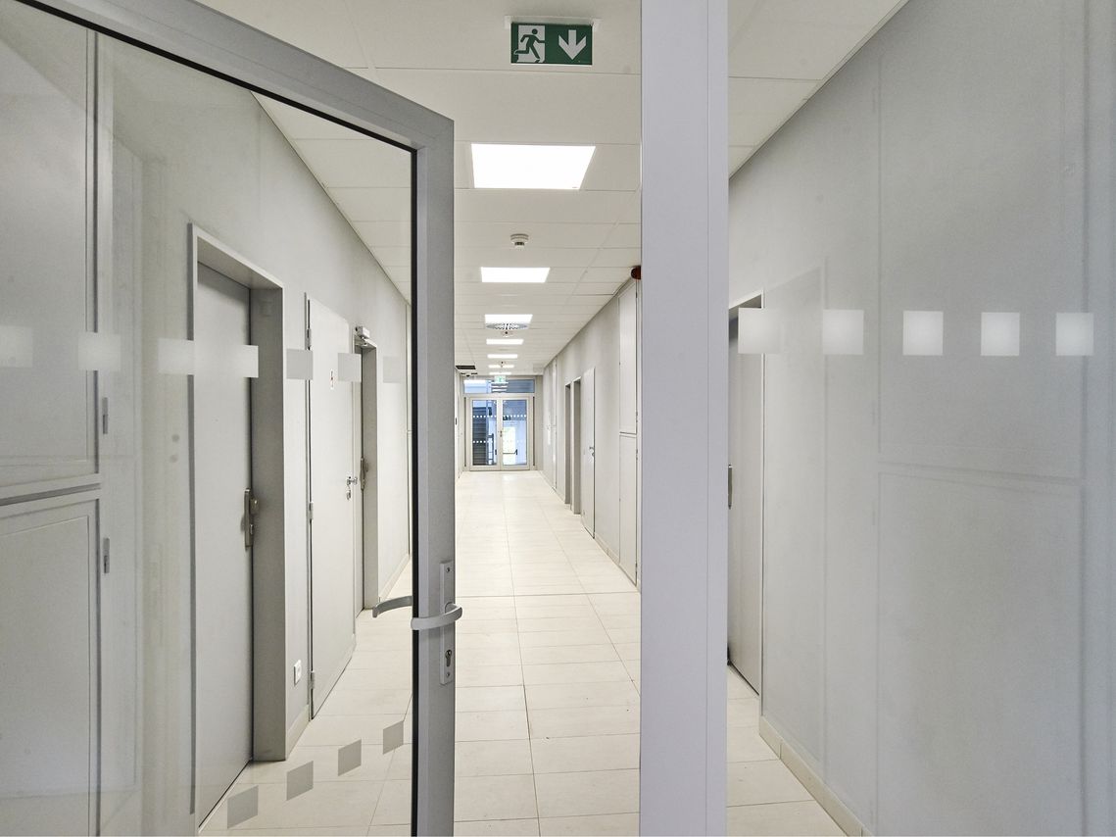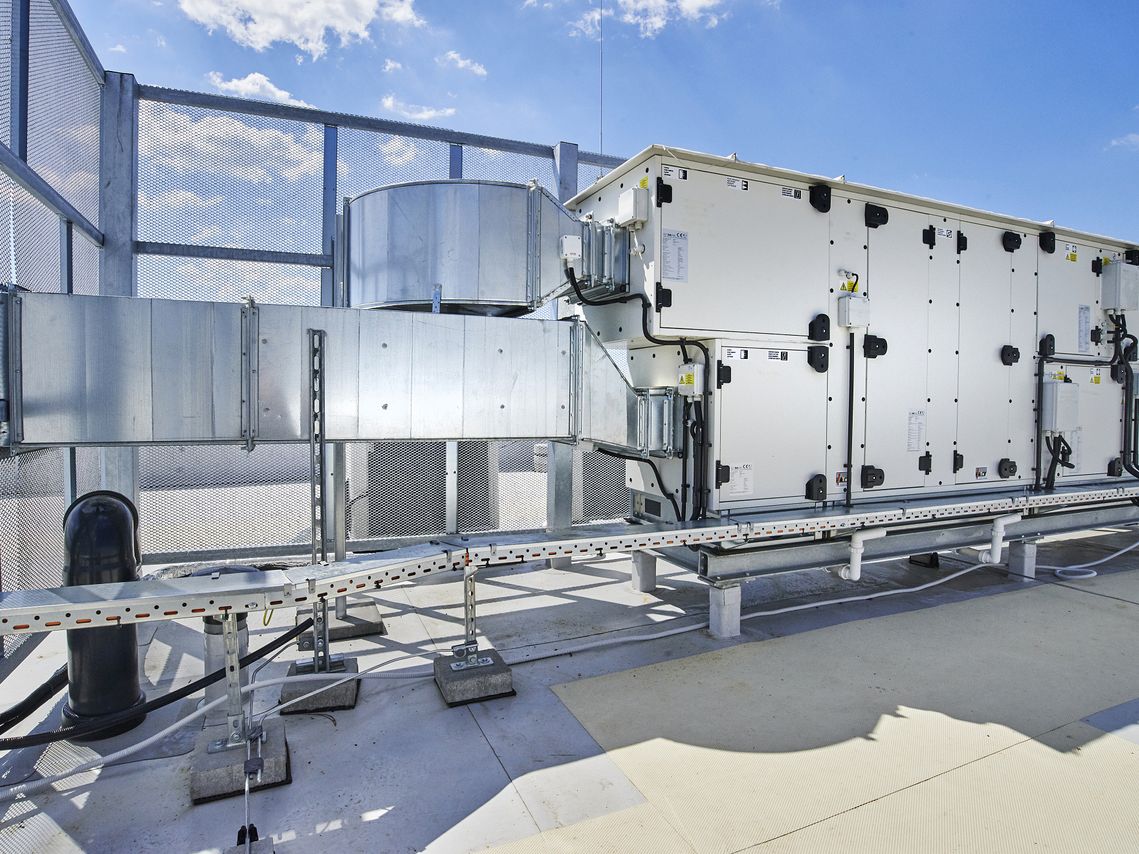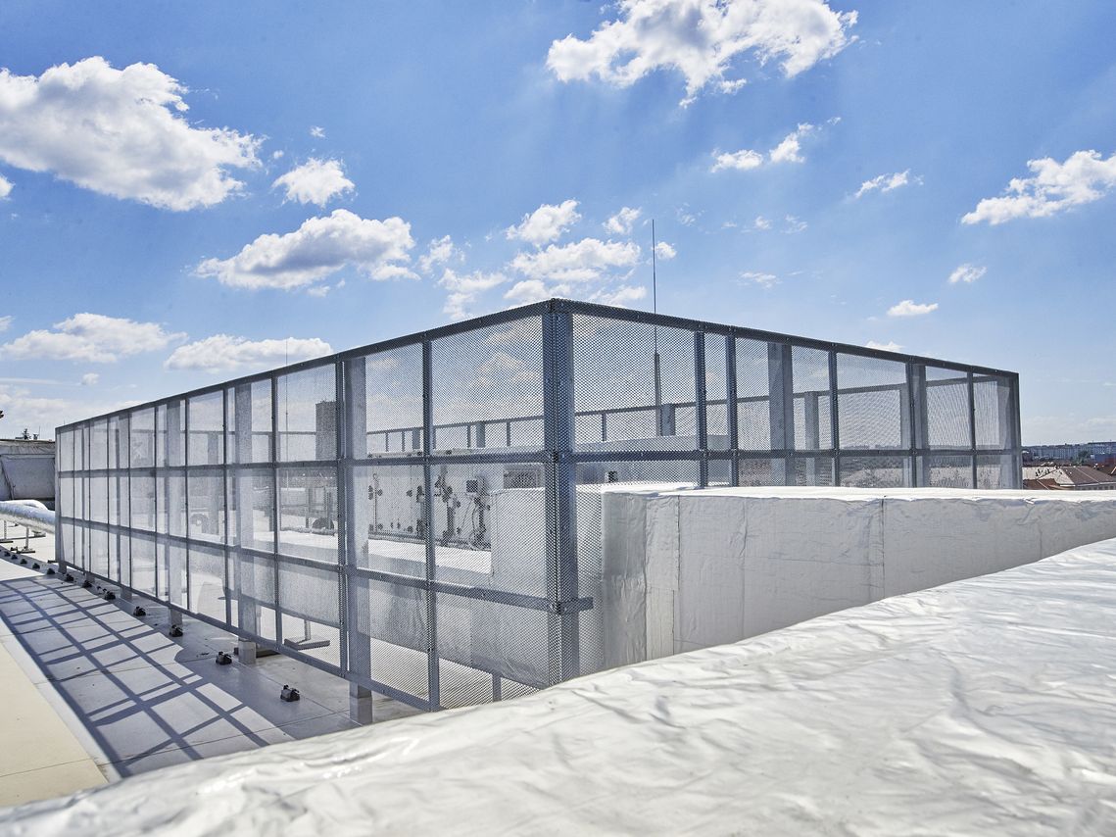Modernization of Malešice Health Centre
12/2018–10/2021
We are the general contractor of this project. Malešice Health Centre is a medical building built in the 1970s. The work is divided into the two stages in order to maintain the operation of the health centre.
As part of the modernization, the facade and roof were replaced, the interior and technical equipment of the building were modified. The existing curtain wall cladding from the Boletice panels has been replaced by composite panels and steel elements. The Bolatice panels were professionally disposed of because they contained asbestos. Interior of the building was equipped with new tiling, paving, PVC floors, ceilings, doors and the walls painted. Further, ventilation, electrical wiring, sanitary installations were modernized and two elevators were replaced.
We are the general contractor of this project. Malešice Health Centre is a medical building built in the 1970s. The work is divided into the two stages in order to maintain the operation of the health centre.
As part of the modernization, the facade and roof were replaced, the interior and technical equipment of the building were modified. The existing curtain wall cladding from the Boletice panels has been replaced by composite panels and steel elements. The Bolatice panels were professionally disposed of because they contained asbestos. Interior of the building was equipped with new tiling, paving, PVC floors, ceilings, doors and the walls painted. Further, ventilation, electrical wiring, sanitary installations were modernized and two elevators were replaced.

