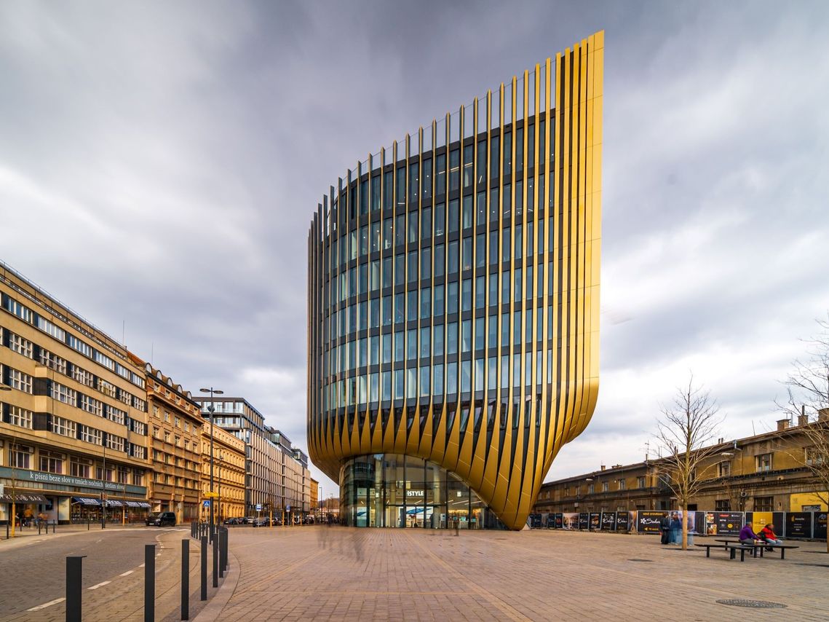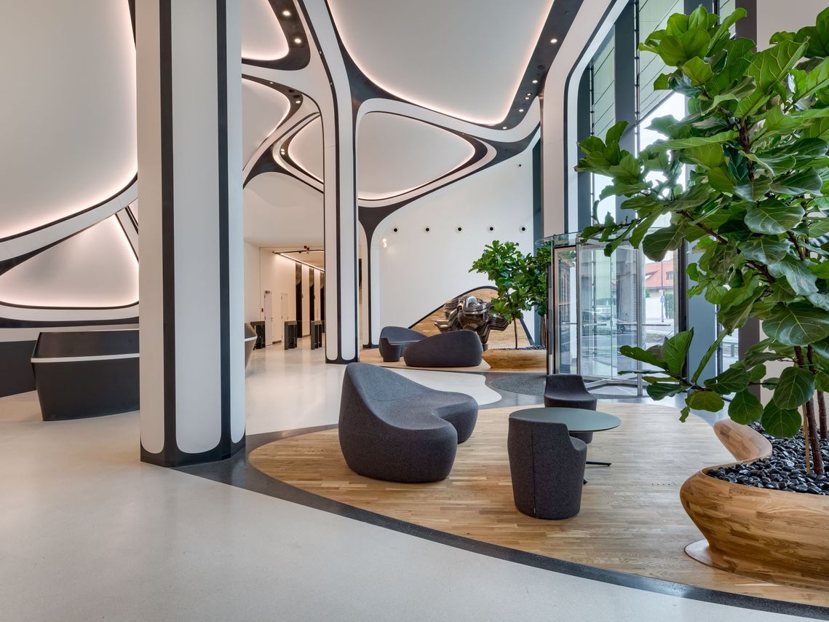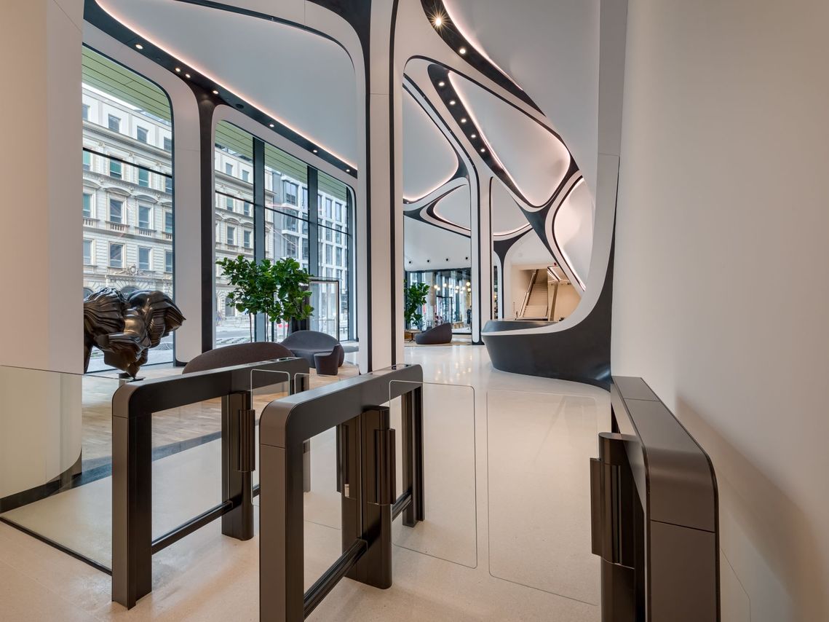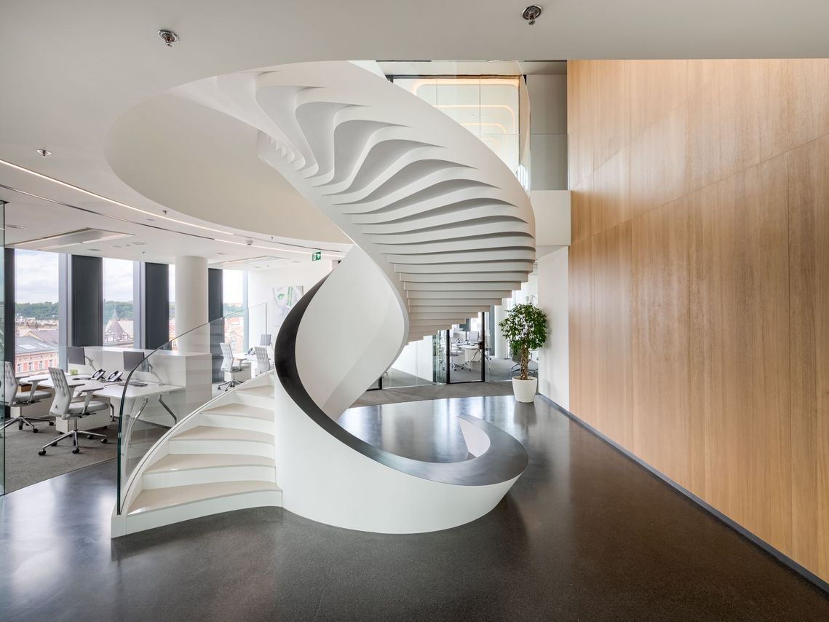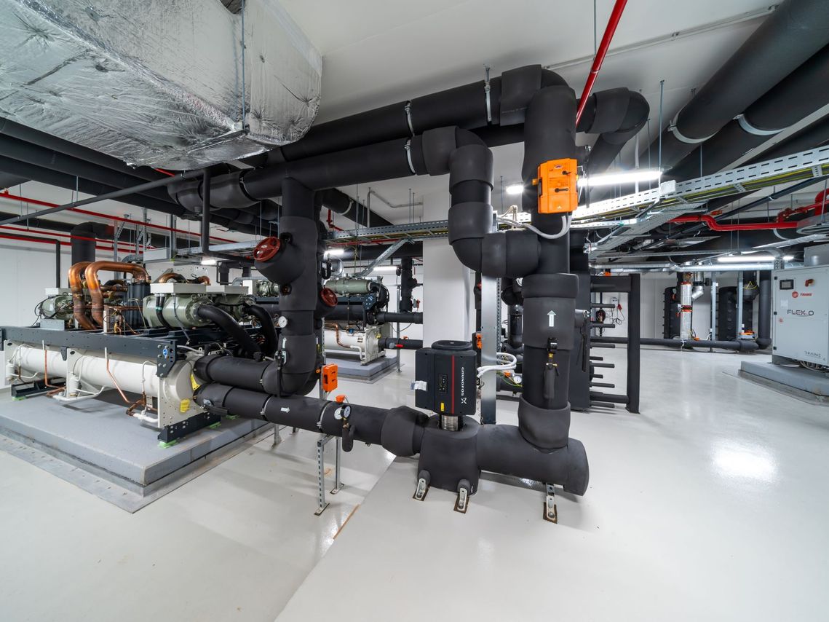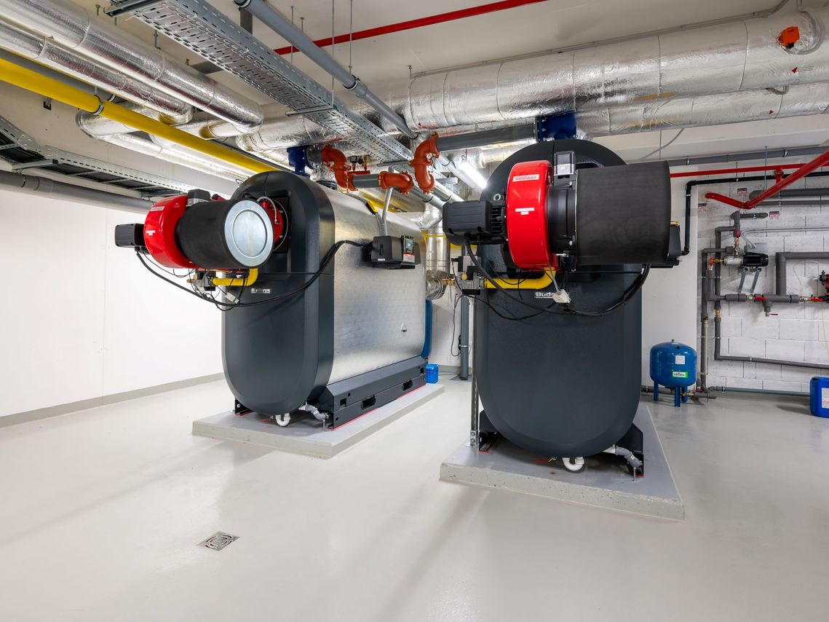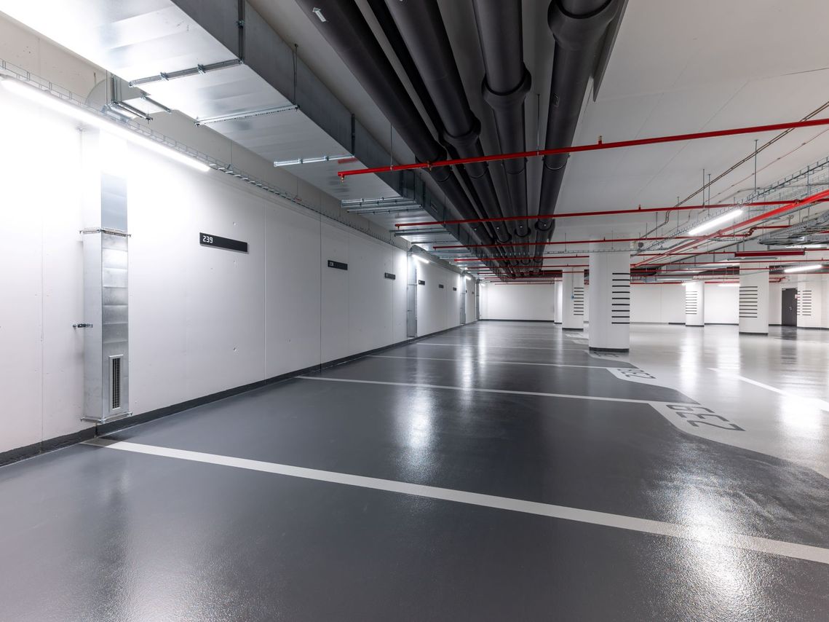CONSTRUCTION OF THE MULTIFUNCTIONAL BUILDING MASARYČKA
09/2021–03/2024
The building called Masaryčka in the street Na Florenci, Prague, whose design was done by the world-famous London studio Zaha Hadid Architects, has become the symbol of the utilization of pieces of land formerly owned by the railway and situated next to the Masaryk Station. The distinctive appearance of the building is created by its dynamic shape with a façade made of golden slats. The two multifunctional, mainly administrative buildings, share a basement with parking and a boiler room. For the building, which meets the standards of LEED Platinum, we supplied part of the technical equipment – gas distribution, heating and cooling, as well as sanitary-technical installations, and including roof drain. We also furnished the premises for individual tenants.
The building called Masaryčka in the street Na Florenci, Prague, whose design was done by the world-famous London studio Zaha Hadid Architects, has become the symbol of the utilization of pieces of land formerly owned by the railway and situated next to the Masaryk Station. The distinctive appearance of the building is created by its dynamic shape with a façade made of golden slats. The two multifunctional, mainly administrative buildings, share a basement with parking and a boiler room. For the building, which meets the standards of LEED Platinum, we supplied part of the technical equipment – gas distribution, heating and cooling, as well as sanitary-technical installations, and including roof drain. We also furnished the premises for individual tenants.
